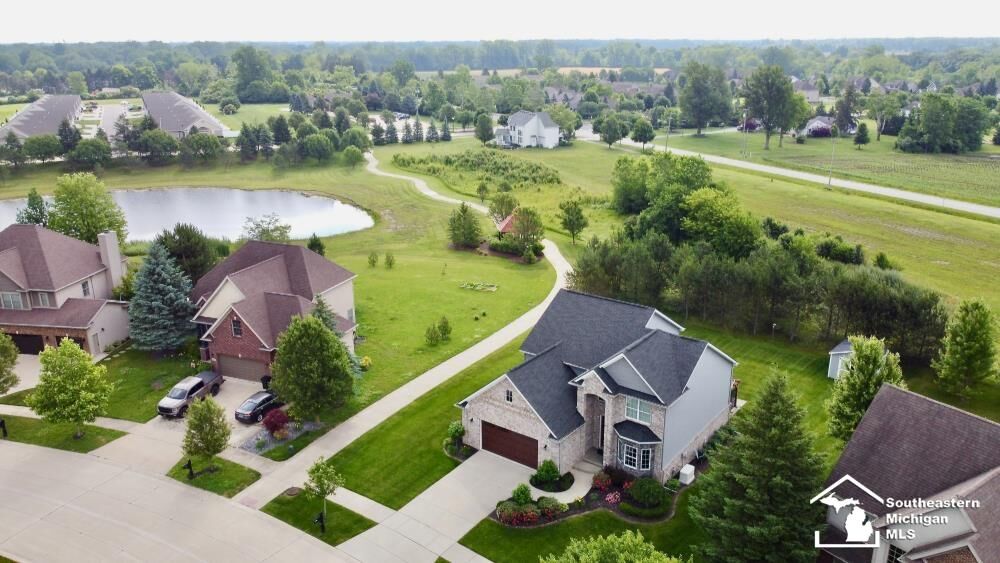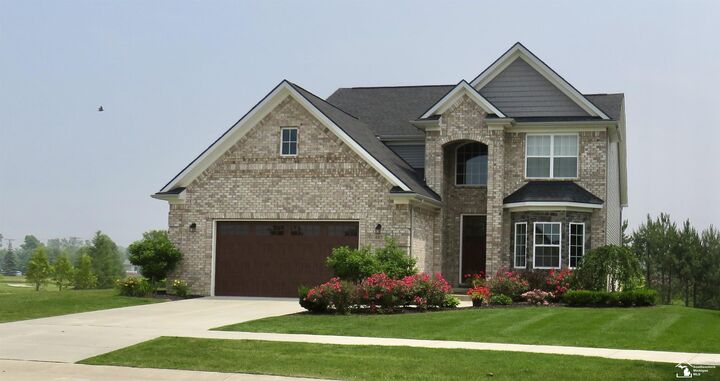


Listing Courtesy of: MIREALSOURCE / Coldwell Banker Haynes Real Estate, Inc. / Susan Witt
465 Corinth Circle Dundee, MI 48131
Pending (191 Days)
$469,900 (USD)
MLS #:
50174255
50174255
Taxes
$2,945
$2,945
Lot Size
0.28 acres
0.28 acres
Type
Single-Family Home
Single-Family Home
Year Built
2020
2020
Style
Traditional
Traditional
School District
Dundee Community Schools
Dundee Community Schools
County
Monroe County
Monroe County
Community
Stonebrook Sub
Stonebrook Sub
Listed By
Susan Witt, Coldwell Banker Haynes Real Estate, Inc.
Source
MIREALSOURCE
Last checked Nov 18 2025 at 3:19 AM EST
MIREALSOURCE
Last checked Nov 18 2025 at 3:19 AM EST
Bathroom Details
- Full Bathrooms: 2
- Half Bathroom: 1
Interior Features
- Laundry: Main Level
- Laundry: Ceramic
Kitchen
- Floor: Wood
Subdivision
- Stonebrook Sub
Property Features
- Fireplace: Gas
- Fireplace: Living Room
- Foundation: Basement
Heating and Cooling
- Forced Air
- Natural Gas
Homeowners Association Information
- Dues: $350/Annually
Utility Information
- Sewer: Public Sanitary
Parking
- Total: 3
Stories
- 2
Living Area
- 2,318 sqft
Listing Price History
Date
Event
Price
% Change
$ (+/-)
Sep 09, 2025
Listed
$469,900
-4%
-$20,000
Aug 19, 2025
Listed
$489,900
-2%
-$10,000
Jul 17, 2025
Listed
$499,900
-5%
-$25,099
Jun 18, 2025
Listed
$524,999
-4%
-$20,001
May 10, 2025
Listed
$545,000
-
-
Location
Disclaimer: Copyright 2023 MiRealSource, Inc. All rights reserved. This information is deemed reliable, but not guaranteed. The information being provided is for consumers’ personal, non-commercial use and may not be used for any purpose other than to identify prospective properties consumers may be interested in purchasing. Data last updated 7/20/23 10:38


Description